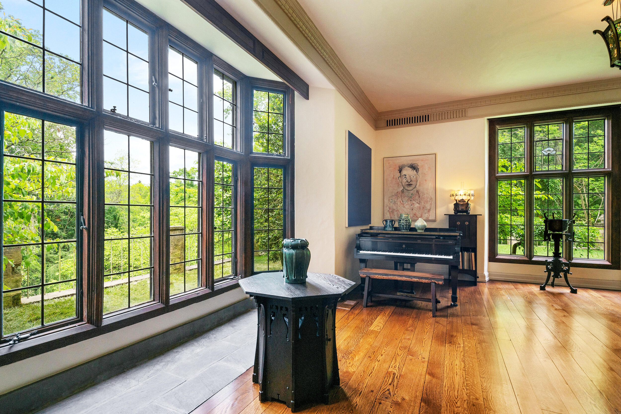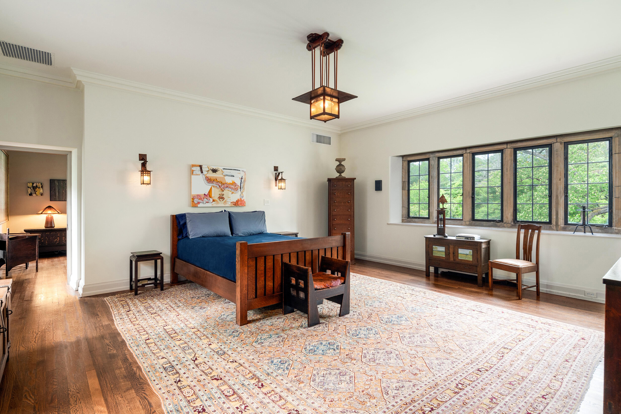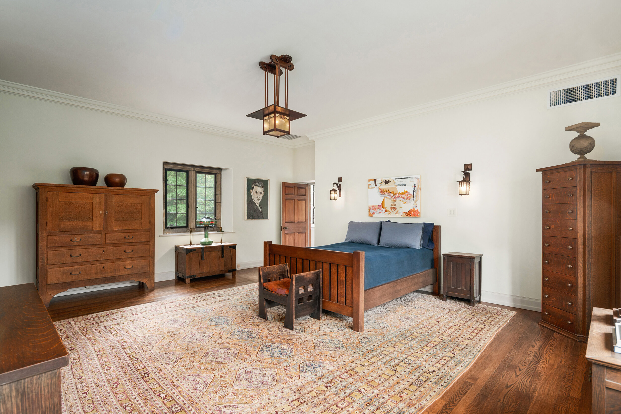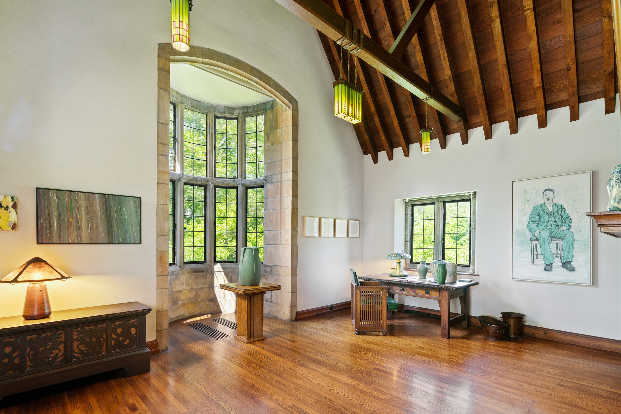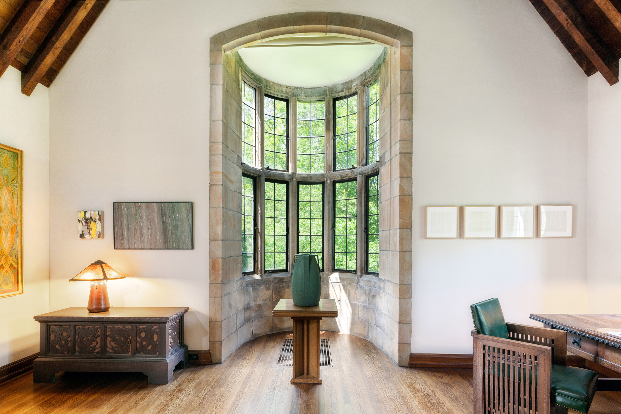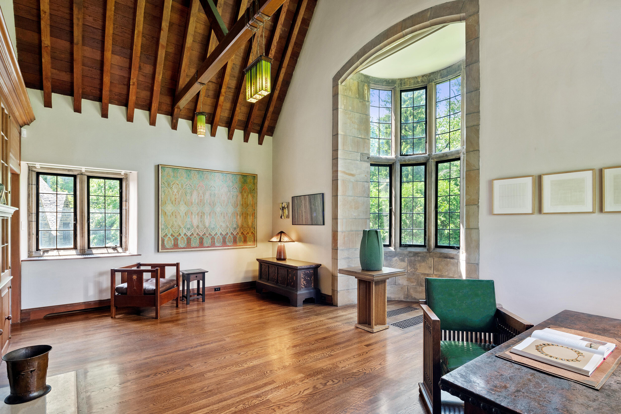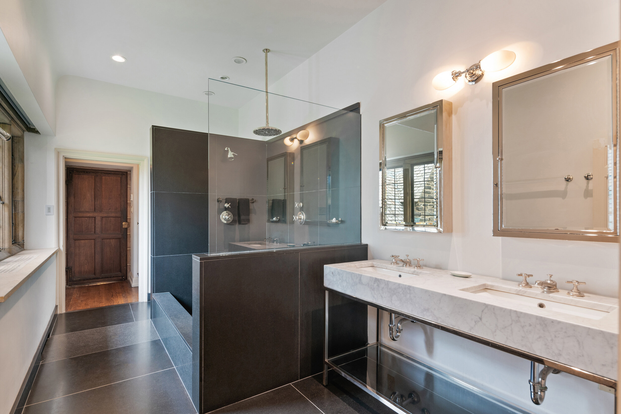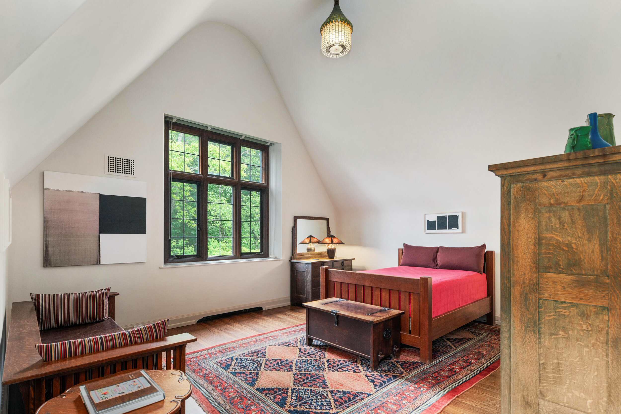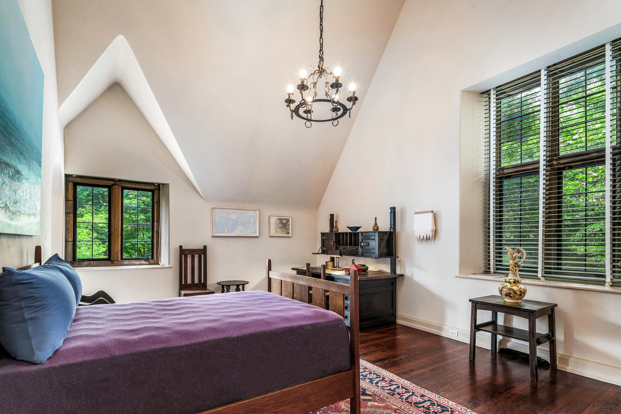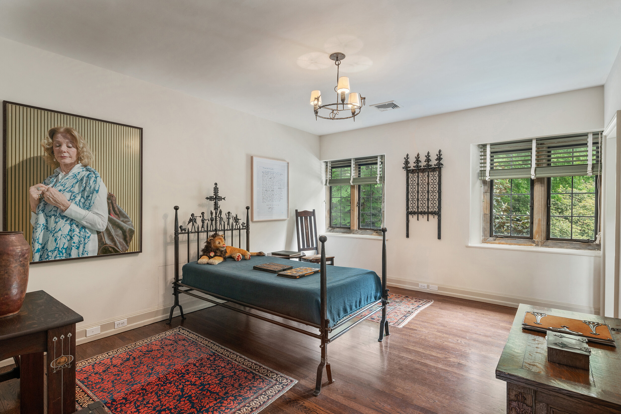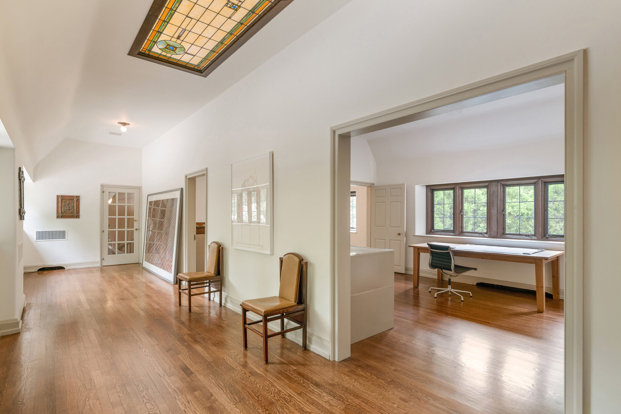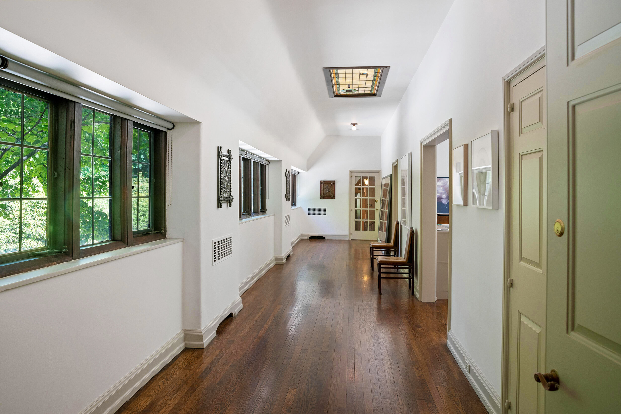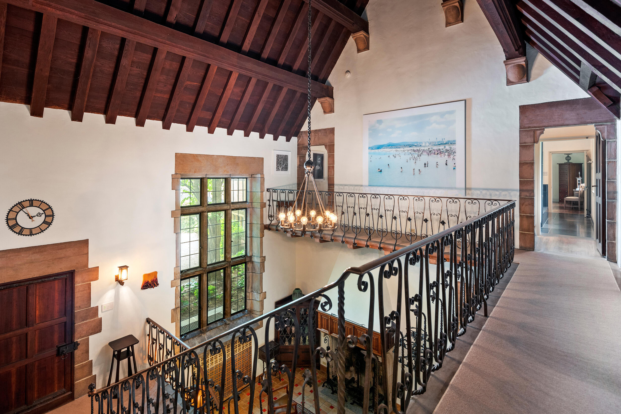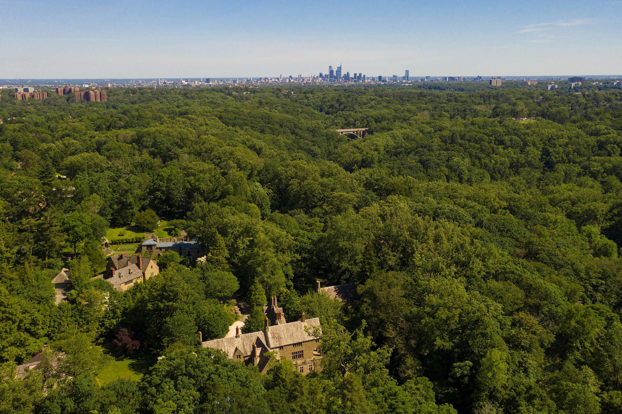Best of City Life on a Park-like Property
This exemplary residence was conceived by leading Philadelphia architects Walter Mellor and Arthur Meigs for property on Wissahickon Park that renowned conductor Leopold Stokowski and his wife, Evangeline Johnson (a Johnson & Johnson heiress), had purchased to build their a home for their family.
After their clients changed plans, the architects enlisted prior client Morris E. Leeds (founder of Leeds & Northrop) to acquire the property from Stokowski and proceed with their plan for the ultimate country house within the city. By 1931, Morris and Hadassah Leeds realized their dream, sparing no expense to create a residence that remains an outstanding example of Norman Revival architecture. The lush grounds, designed by Harrison, Mertz & Emlen with direction from Hadassah Leeds, a master gardener, are bordered in stone walls and laced with specimen trees and shrubs that provide color and visual interest through the seasons. Morris and Hadassah Leeds raised their children in this home, where Hadassah lived for about forty years.
Exquisite exterior
The exterior is an aesthetically superb blend of Norman Revival architectural design, meticulous craftsmanship, and twentieth-century engineering, with unparalleled stonework and masonry, an exquisite slate roof, original windows and framing, and glazed Enfield tiles set to look like bricks set on end. The current owners have installed high-capacity copper gutters, suitable to the residence.
entrance hall
The three-story entrance hall provides a gracious welcome, with sunlight from tall casement windows, a floor of Enfield tiles in warm tones of red and ochre, and a fireplace with linenfold motif. On two sides of the hall is a second-floor balcony. Highlights are a masterful wrought-iron stair and balcony railing and monumental chandelier by Samuel Yellin. The soaring peaked ceiling features oak beams terminating in cast-stone corbels. Enfield tiles charmingly mask the heating system.
EIGHT ORIGINAL FIREPLACES
The home contains eight completely intact fireplaces with original surrounds and mantles, ranging from carved marble to cast stone to carved wood with a linenfold motif.
entertainment spaces
The residence offers a rare blend of the most gracious spaces for entertaining and a warm home for daily life. Grandly scaled rooms with high ceilings and abundant natural light create an inviting place to entertain or to casually enjoy time with family and friends. Original oak floors, in excellent condition, are throughout the principal rooms. Pairs of double-paneled doors offer privacy in the living room, dining room, and library.
living room
The large and elegant living room is thrust into the gardens with views on three sides of the flowers and trees outside. The room features an elaborate twisted-rope and scrollwork molding. The marble fireplace surround was so beloved by Morris Leeds that he had it moved from his prior home.
oak-paneled library & Study
The spacious oak-paneled library and study are ideally suited to either family living or contemplation. The original bookcases can accommodate both television viewing and a large book collection. The discreet storage in the study is perfect for a home office. Both rooms have views of the gardens and pool.
dining room
The dining room is perfectly proportioned, accommodating large dinner parties or providing a special dining experience for the owners, perhaps warmed by the fireplace. The moldings have a basket-weave motif punctuated with fleurs-de-lis. A large bay of windows overlooks the gardens. A pair of French doors leads to an outside porch with a vaulted ceiling.
MODERN CHEF’S KITCHEN WITH BUTLERS PANTRY
The modern chef’s kitchen features Sub-Zero, Miele and Viking appliances and a breakfast area with access to rear gardens. The intact butler’s pantry, with copious storage in beautiful cabinetry and a nickel double-sink, transports one back to 1931. Just past the kitchen is a convenient first-floor laundry room, with a new washer and dryer. The rooms beyond can offer extensive storage or staff living space.
MASTER BEDROOM
On the second floor, a gorgeous master suite offers morning and afternoon light. The study beyond has soaring ceilings, a fireplace, sunlight streaming in from three sides, and an oriel that affords 180-degree views of the lower gardens and Wissahickon Park. The master bath, strikingly executed in basalt, features a rain shower with a wonderful garden view. The walk-in two-room closet with built-in drawers offers abundant space, and a vast, original cedar closet above provides storage for off-season clothes.
Other Bedroom Suites
Two other principal bedrooms, which rival the master bedroom, each feature soaring ceilings, stunning views of the gardens, gracious scale, and en suite bathrooms. The bedroom above the living room is like a spectacular treehouse, at the level of the canopies of the trees and with sweeping views down the hillside of tiered gardens. Its spa-like bathroom, installed with Waterglass tiles, has a custom curved shower with rain shower as well as Speakman showerhead. A third, charming bedroom is perfect for guests or a child, complete with its own bathroom. In all three bathrooms, the original pedestal sinks have been preserved.
Separate Wing
A separate wing provides rooms well-suited for bedrooms, offices, and children’s spaces. With kitchenette, two full baths, rear stairwell to the kitchen, and outside entrance, this wing can serve as comfortable guest or staff accommodations.
Additional Facts
The exquisite architecture of the Leeds House and its unparalleled collections earned it an 18-page cover story in the March 2015 issue of Magazine Antiques.
WESTVIEW ON THE WISSAHICKON
The property, on a quiet cul-de-sac at the western end of Westview Street, is adjacent to Wissahickon Valley Park. Two entrances to walking trails are nearby. Exquisite specimen trees (a monumental tulip popular, mature katsuras, mimosas, several cherry varieties, American and Japanese dogwoods, Franklinia and several other types of magnolias, massive hollies) and shrubs abound throughout the grounds, including many that were expertly selected by Mrs. Leeds. The flowering trees and tiered gardens provide a succession of ever-changing blooms. The blue stone terrace is perfect for watching sunsets. The terrace lawn extends to the heated pool in a private setting. The large lower lawn provides additional play space. This is truly a country home just miles from Center City in Philadelphia.
Accessible to Everything
12-minute drive to Center City Philadelphia
90 minutes to Manhattan
20-minute drive to Wings Field private airport
Steps from Wissahickon Valley Park’s 1,800 acres of walking, biking, hiking and riding trails
Zagat-rated restaurants such as Jansen, Mica, El Poquito, McNally's Tavern, Cake, Cin Cin Restaurant, Paris Bistro, and Campbell's Place. You will also find wonderful boutiques for shopping.
mellor & meigs
In 1906, architects Walter Mellor and Arthur I. Meigs established a partnership that became one of the leading architectural firms devoted to residential design in Philadelphia. Their most important residential clients included Casper W. Morris, Francis I. McIlhenny, Robert T. McCracken, Arthur E. Newbold Jr., Orville H. Bullitt, Robert L. McLean, Morris E. Leeds, and Abraham T. Malmed. Institutional commissions included the Princeton Charter Club, the workshop of Samuel Yellin Metalworker, and Marjorie Walter Goodhart Hall at Bryn Mawr College, their largest commission. The firm and its individual partners were widely published and received many local and national awards. They became the most recognized practitioners of Norman Revival residential architecture in the Philadelphia area between the wars.
Samuel Yellin Ironwork
Samuel Yellin, a Ukrainian Jew born in 1884, settled in Philadelphia in about 1905 and within several years rose to become the most important designer and maker of decorative wrought iron in the history of the United States. From his workshops in Philadelphia, he provided ornamental metalwork to the nation’s most distinguished architects and clients. He had a long relationship with Mellor & Meigs, providing wrought iron for many of their most important commissions, as well as for their offices and their own homes. Samuel Yellin metalwork, in mint condition, can be found throughout the Morris Leeds residence. The most notable objects are found in the grand entrance hall: a masterpiece stair railing, with a tulip poplar motif, and the monumental ten-light chandelier, with oak-leaf finial. Yellin also made the iron-and-glass marquee above the entrance door, original screen doors, and hardware throughout.






